Parenthood and Lodge Construction
Well, if this is a newsletter, then perhaps we should have some news. What's new around Chatter Creek?
The big news is that Dale and Dan are both fathers.
On June 12, Lori and Dan welcomed their son Talus Gordon Josephson into the world. Talus weighed in at 8 lbs 7 oz. Mother and son are well and adjusting to one another. Almost a month later, on July 5, Isabelle gave birth to a very healthy 8 lb 9 oz son, Leo Micheal McKnight. Fathers and mothers are "proud as punch".
The next piece of news is that Solitude Lodge is progressing. Dale and Dan and their crew have been hard at work since early spring, before the ski season ended. They harvested all of the logs they would need and skidded them to the site, well before the snow melted. At least 100 logs have been hand peeled, and the sawmill has been running "full out" for weeks. A huge amount of dimensioned lumber has been cut.
The following pictures (above) show that the second deck joists are set and ready for decking. That was last week. It won't be long until the third floor is in place and they are ready to start the roof. The building is at least three weeks further advanced than Vertebrae Lodge was at this point in the summer.
Dale expects that the third floor will have a half-height wall so that staff rooms can have windows for ventilation. Consequently, Solitude lodge may be a little higher than Vertebrae Lodge. The living area of the building will be about 7500 sq. ft., smaller than Vertebrae Lodge's 9300 sq ft. It is planned that the first floor will contain the drying room for all 36 guests and that the bar and games room in Vertebrae lodge will be expanded to accommodate the 12 additional guests. The two buildings stand face to face, with identical decks that meet to form a continuous level surface. It will be an easy walk from one to the other.
Beside the drying room, the new building will have six double-occupancy guest bedrooms, a sitting area and a number of staff rooms and office space. Bedrooms will have private shower, toilet and basin as in vertebrae Lodge. The building will be less complex in that there will be no kitchen.
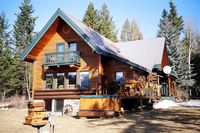
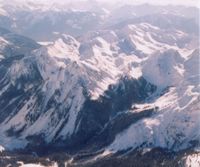






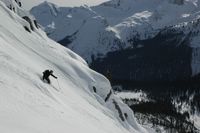
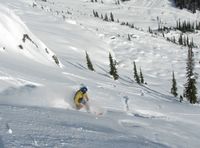
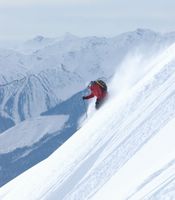

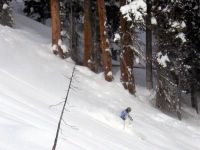


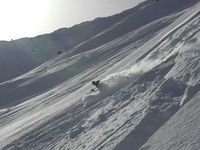
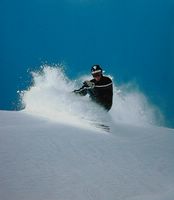
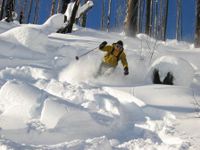
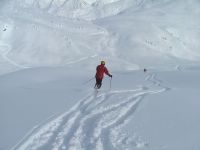
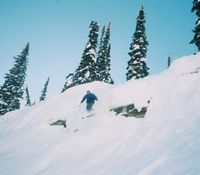
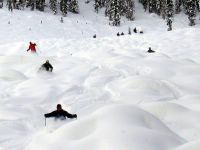
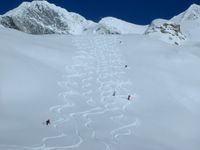
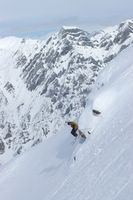

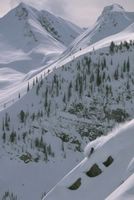
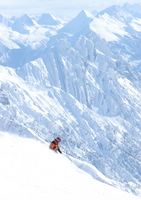
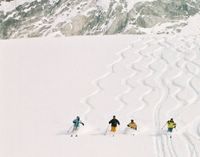
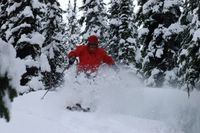
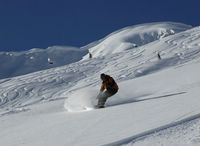
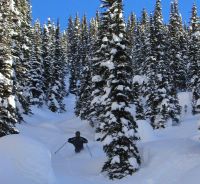



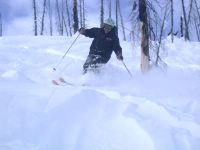
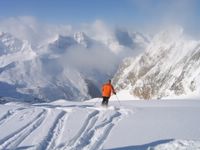
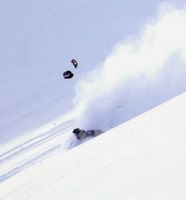
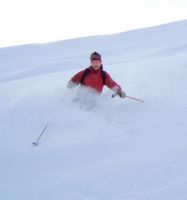


<< Home